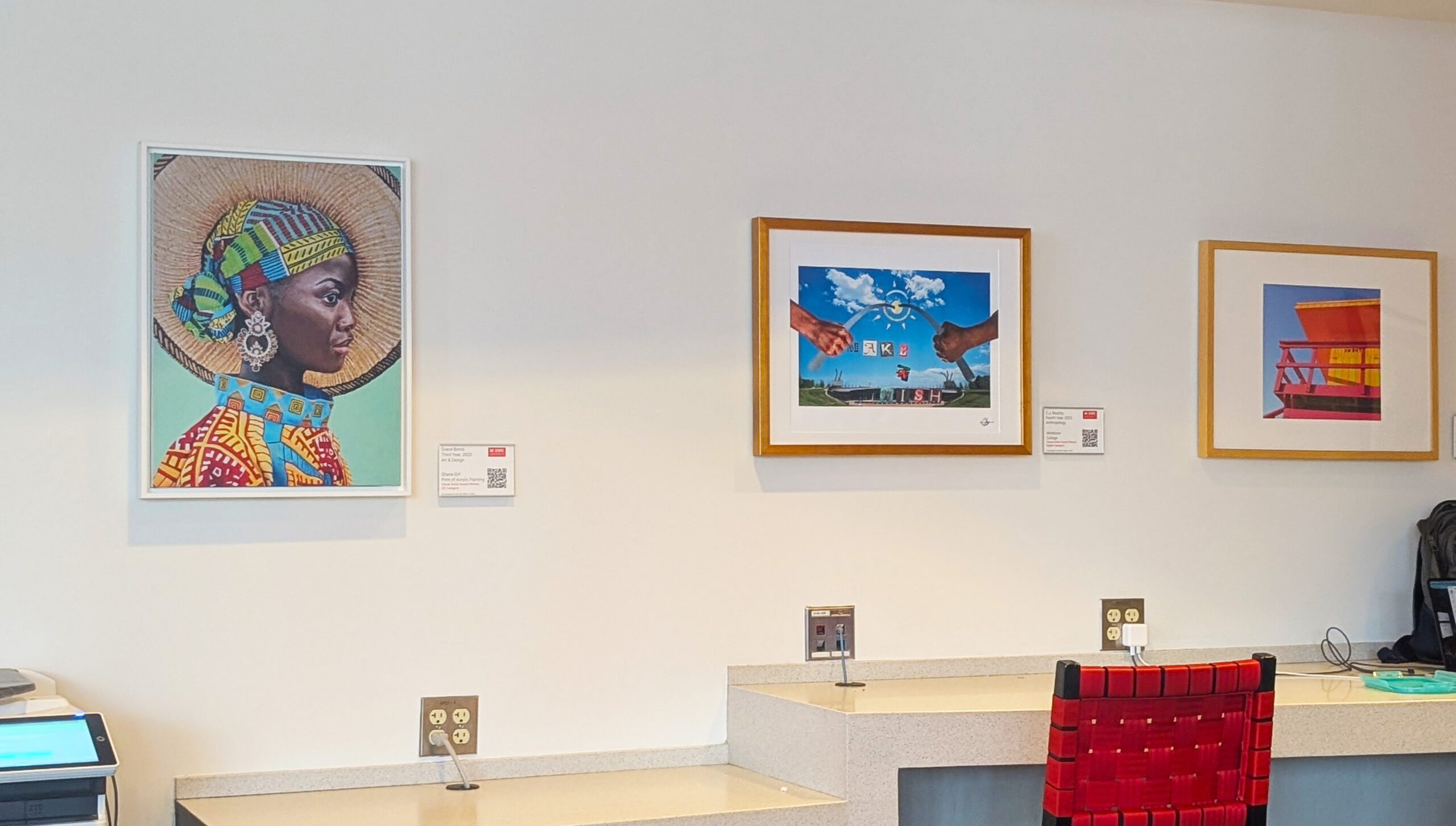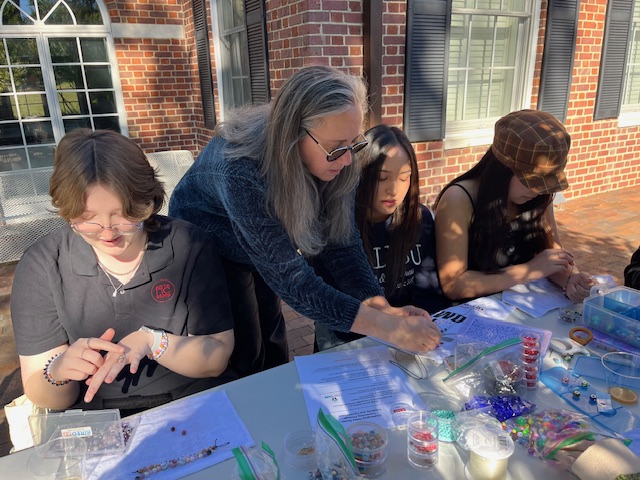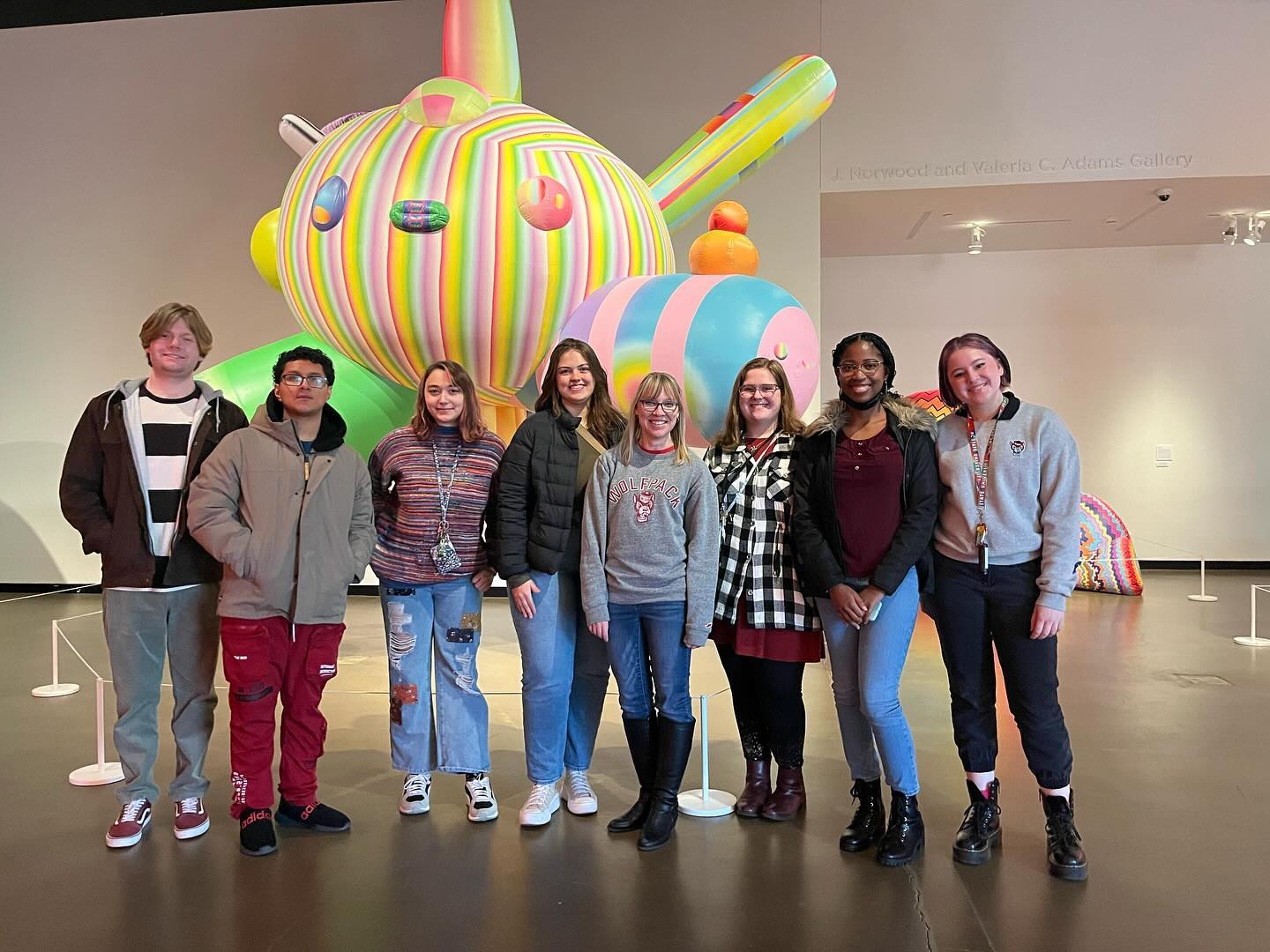Gregg Construction Update 2
Over the last three months, construction has progressed steadily alongside weather delays. The concrete for the foundation walls and floor of the addition is complete. The steel beams and decking for the galleries on the main floor have been erected. The concrete slab for the main floor of the addition was poured just a few days ago and almost all of the underground waterproofing for the whole building is complete. In the next few months, we hope to see studs going up on the addition, electrical and HVAC work completed in the historic residence and the road in front of the museum begin to get a layer of asphalt. Keep checking back for new updates!

View from the corner of the basement addition looking at the north basement wall after the wooden forms have been removed.

View of the completed addition basement walls next to the historic residence. The NC State bellower can be seen in the distance.

Overall view of the site with the steel posts and steel decking starting to go down on the basement addition.

Looking down on the addition, with the steel posts and beams going up. Steel decking going down in preparation for the concrete slab to be poured.

View from the southeast corner of the addition as the steel is going up for the main floor. The NC State bell tower is barely visible through the trees on the left side of the historic residence.

Steel decking covering the basement addition. Steel posts starting to outline the galleries and main lobby.

A view from the formal garden looking at the steel structure of the main floor of the addition being completed.

The steel structure of the main floor of the addition completed, with the historic residence visible behind.
- Categories:











