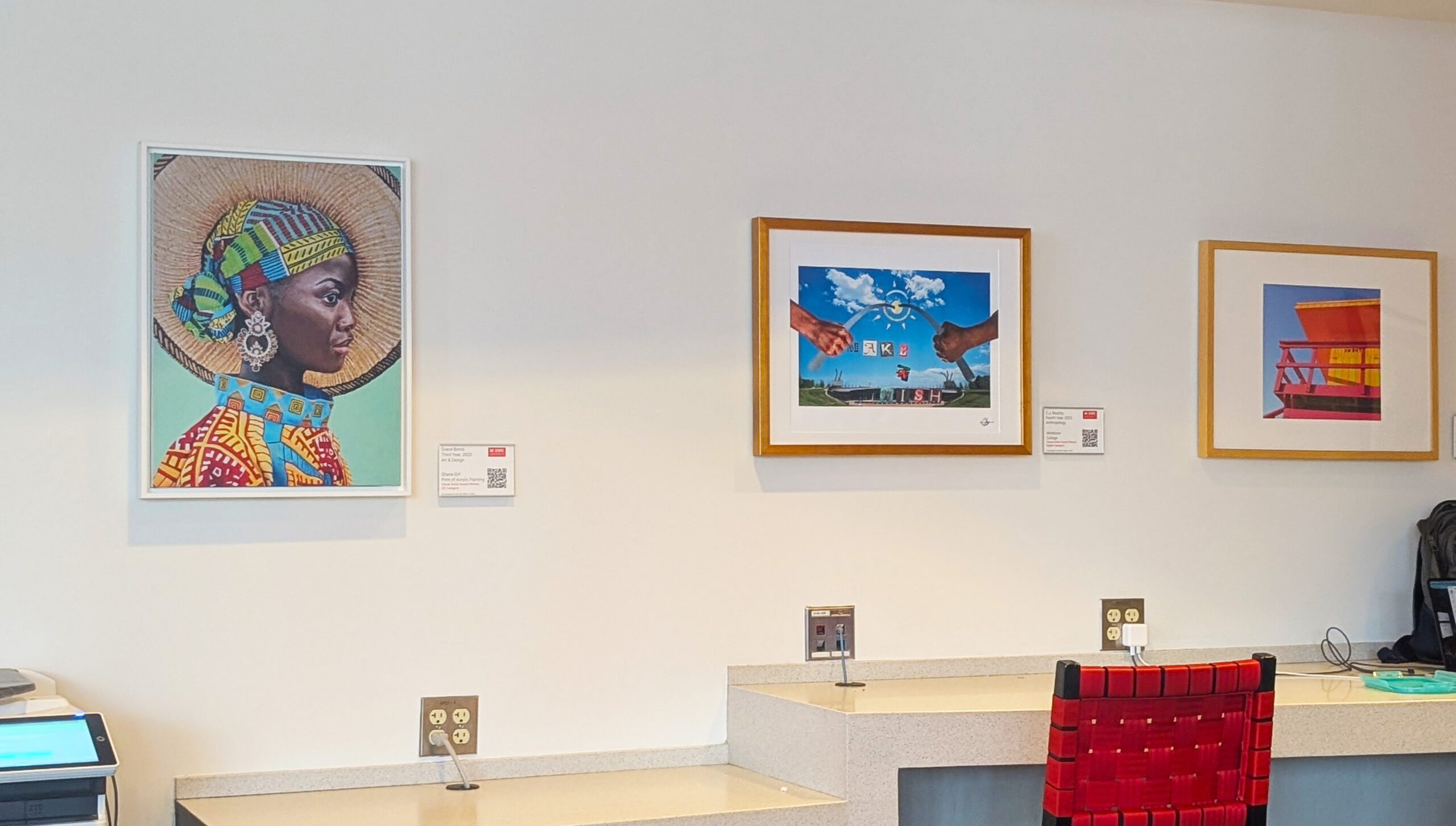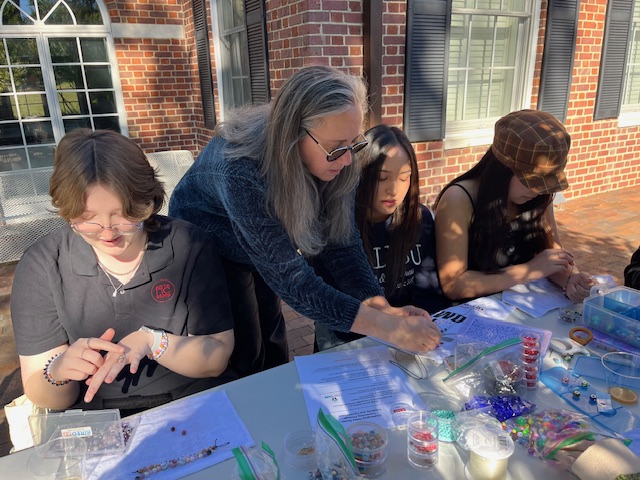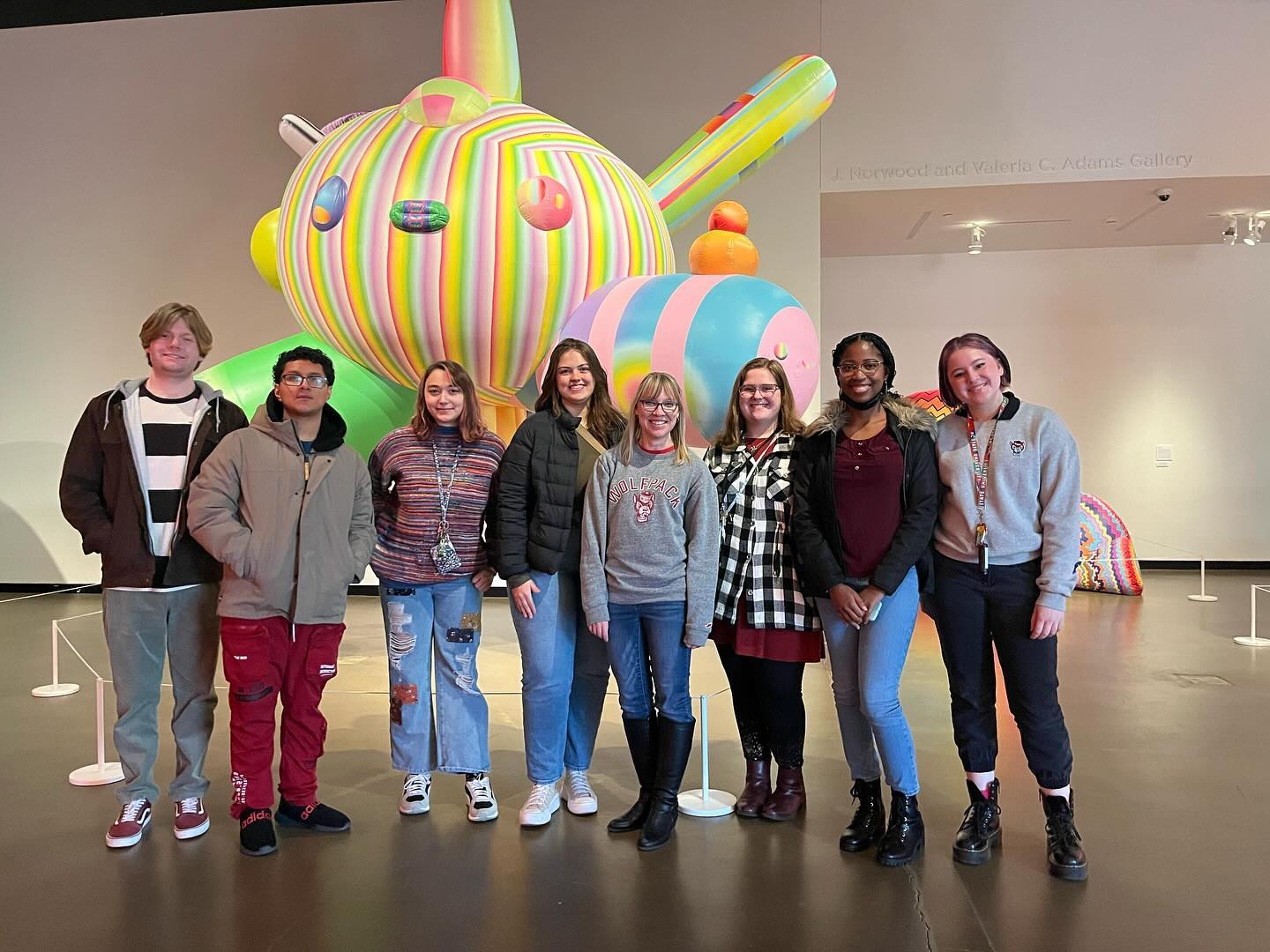Over the last 3 months construction has been moving along at a steady pace thanks to the good weather we have had. The final pieces of the steel structure were installed on the addition and the stud walls began going up. Sheathing and a black, weatherproof barrier were applied to the addition and lots of electrical, HVAC and plumbing infrastructure has been put into place. In the last few weeks, the roof has been closed in on the addition and the paving has been started on the Pullen Park side of the project. Check out the pictures of the progress below and look for more updates soon!

Final steel being put in place.

View of the front of the new Gregg, March 2016.

View of the rear entrances to the new Gregg.

View of the rear addition to the new Gregg, near the loading dock.

Masons laying brick on a rear wall of the new Gregg addition.

Steel studs going up in the collection storage area of the addition basement.

View from rear of galleries looking back to the front entrance of the new Gregg museum addition.

Steel studs going up on the exterior of the new Gregg museum addition.

Another view of the front of the Gregg Museum.

View from rear of gallery and storage addition near the loading dock.

The curb being prepped for concrete on the driveway and parking area.

Sheathing applied to exterior of addition.

Another front view of the addition to the new Gregg Museum.

Rear view of the addition near the loading dock.

Rear entrances to the new Gregg Museum.

View of the lobby of the new Gregg Museum.

View from the entrance to the large gallery.

View of the medium sized gallery at the back of the Gregg museum lobby.

Black weatherproofing coating applied to addition.

Mock-up panel displaying the wood siding that will be applied the the exterior of the addition.

View from rear of new Gregg Museum.

Stud walls and electrical conduit being installed in the basement of the addition.

View of collection storage room in basement of addition.


Front of new Gregg Museum with insulation starting to be applied to exterior of the addition.

The general contractor and architect talking about details on the mock-up panel.

Rear view of the new Gregg Museum.

General contractor explaining installation details to construction workers.




































