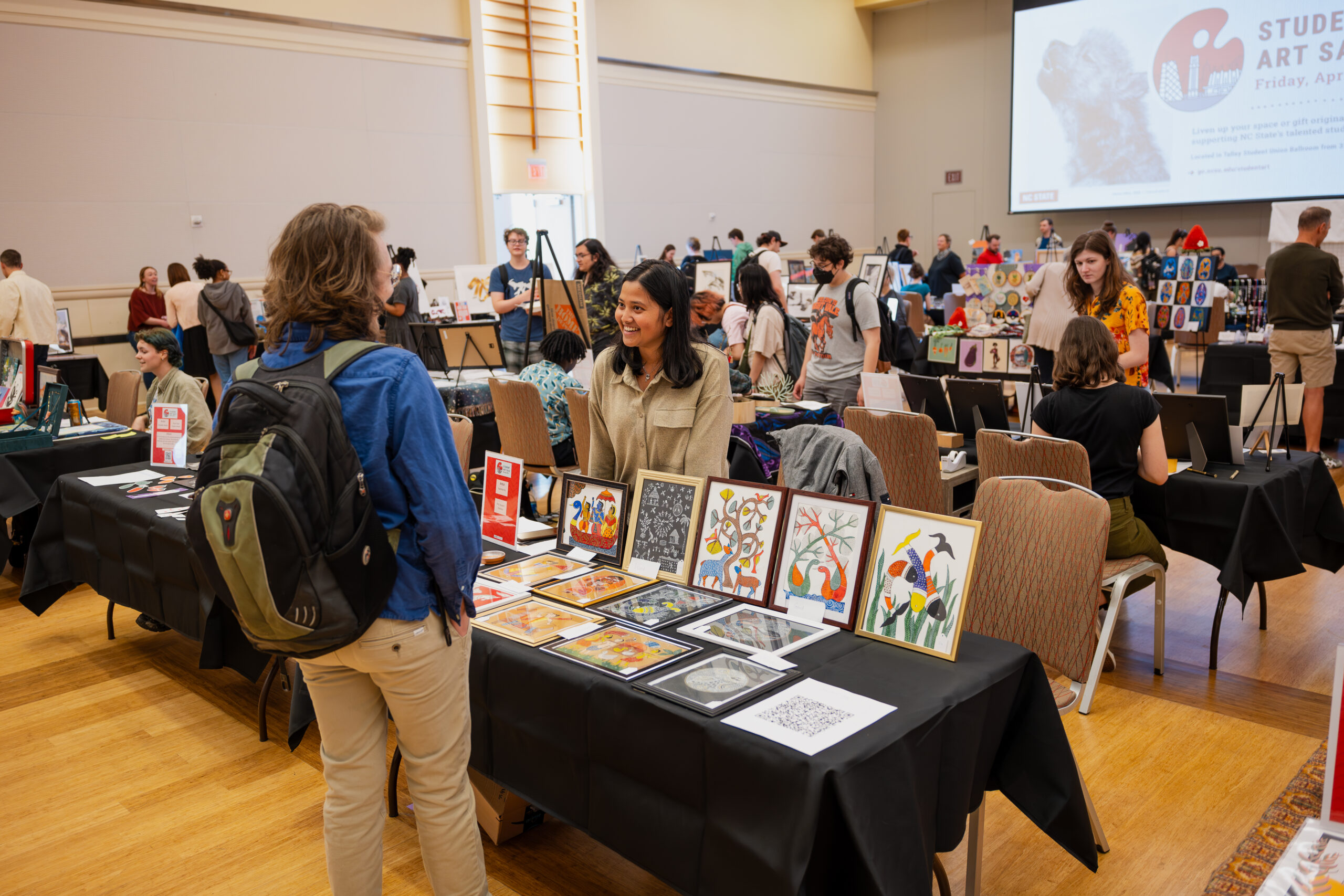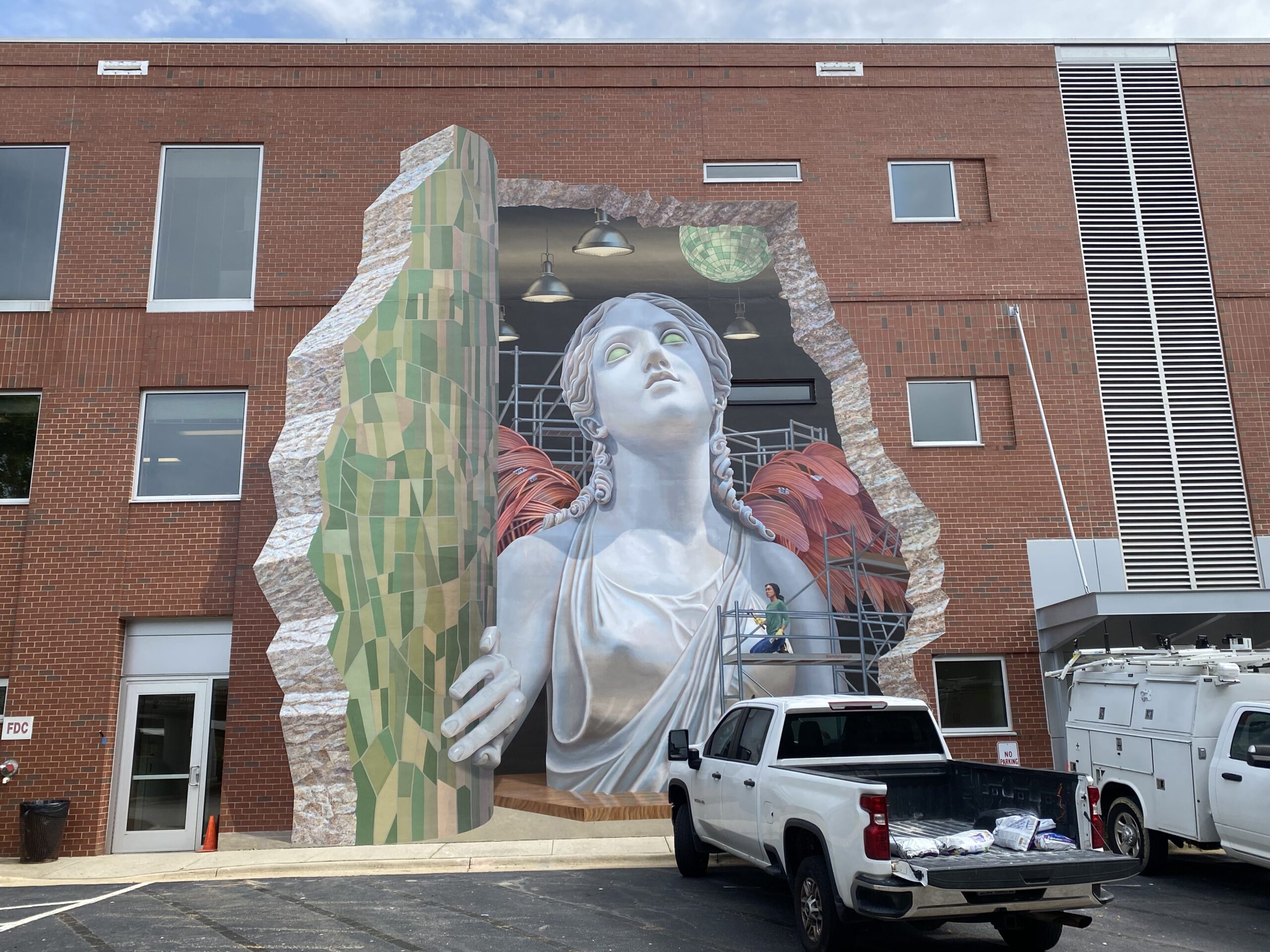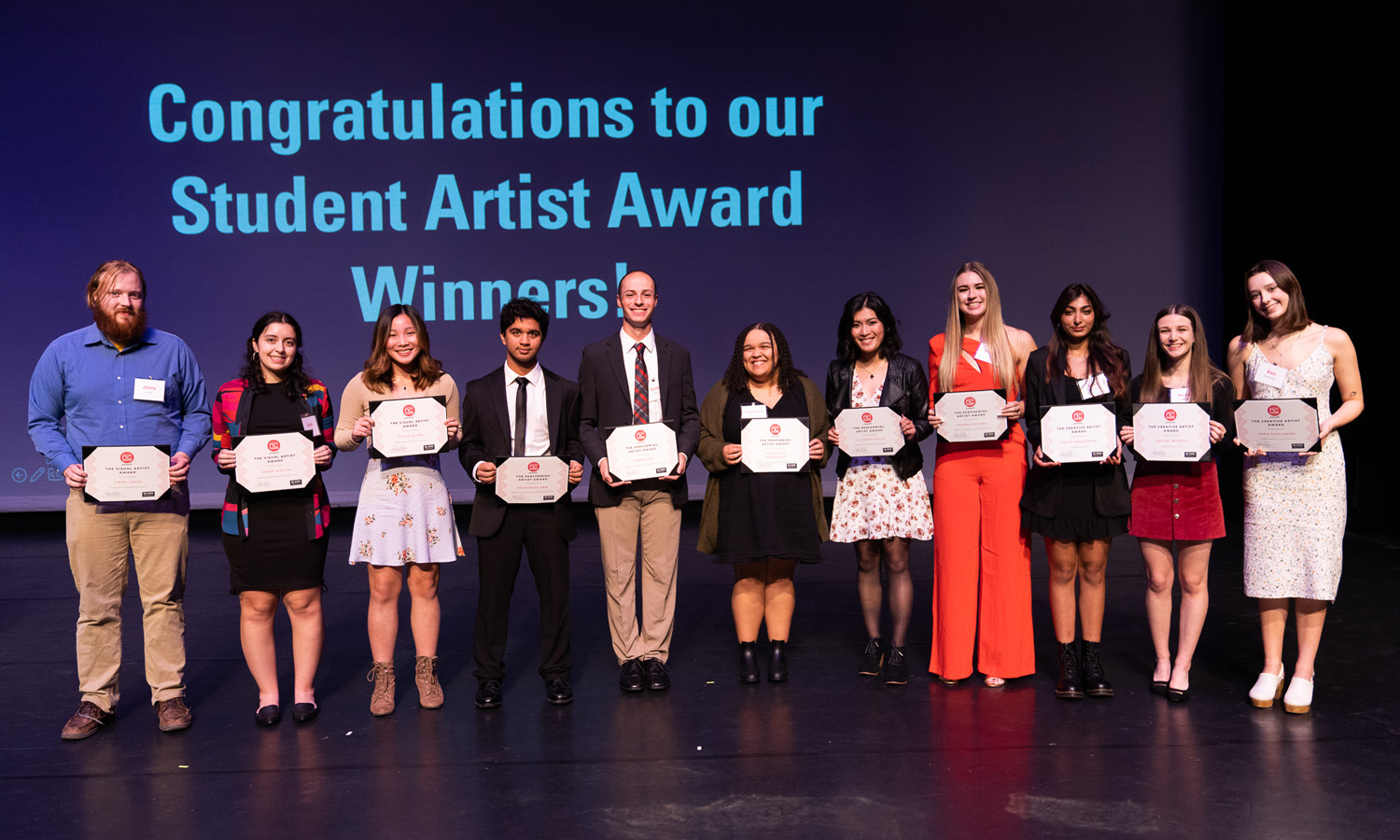After 3 more months of work construction is still steadily progressing. Electrical work has continued and is close to completion. Drywall is mostly complete, wood baseboard is being installed and flooring is being finished in many areas. The HVAC has been started up and the work to test and balance the systems has begun. The brick pavers are being installed around the building. The glass curtain walls are almost complete and the siding has been completed on the exterior of the new addition. The asphalt is being laid and it won’t be long before final finishing touches are being installed in the building. Check out the progress in the photographs below and look for another update soon!

Boulders being carefully placed along a soon to be poured concrete walkway.

The final portion of cedar siding going up on the addition.

The front of the museum is getting closer to completion.

The large gallery in the new addition.

Electrical being installed in the medium sized gallery.

View from the top on the addition looking west towards the NC State bell tower.

Siding being installed on the addition.

HM Kern construction workers install the cedar siding on the addition.

HM Kern construction workers cutting the cedar siding for installation.

View of the rear of the building and the concrete pavers being laid from the new addition to tie into the formal garden.

View of the new concrete walkway that meanders from the Gregg Museum through Pullen Park.

Workers lay a sand foundation for concrete pavers to be installed.

View from the small gallery into the large gallery beyond.

View of the large gallery looking south, with the lobby visible in the distance on the right.

Finish carpenters cutting wood baseboard for installation in the offices.

Construction workers prepare the road way for pavement installation.

View of a gallery space in the historic Chancellors residence.

HM Kern construction workers installing a wood bench in front of the museum.

Concrete pavers being installed in front of the new museum.

View of the rear of the museum with the cedar siding nearing completion.

View of the front of the museum from the front lawn.

View of the patio and formal garden in the rear of the museum.

View of the lobby looking southwest.

View of the lobby looking northwest.

Electrical workers installing post bases for street lights.

The paving contractor working on paving the road and parking spaces on the Pullen Park side of the project.

View of the rear of the museum with the cedar siding complete.



































